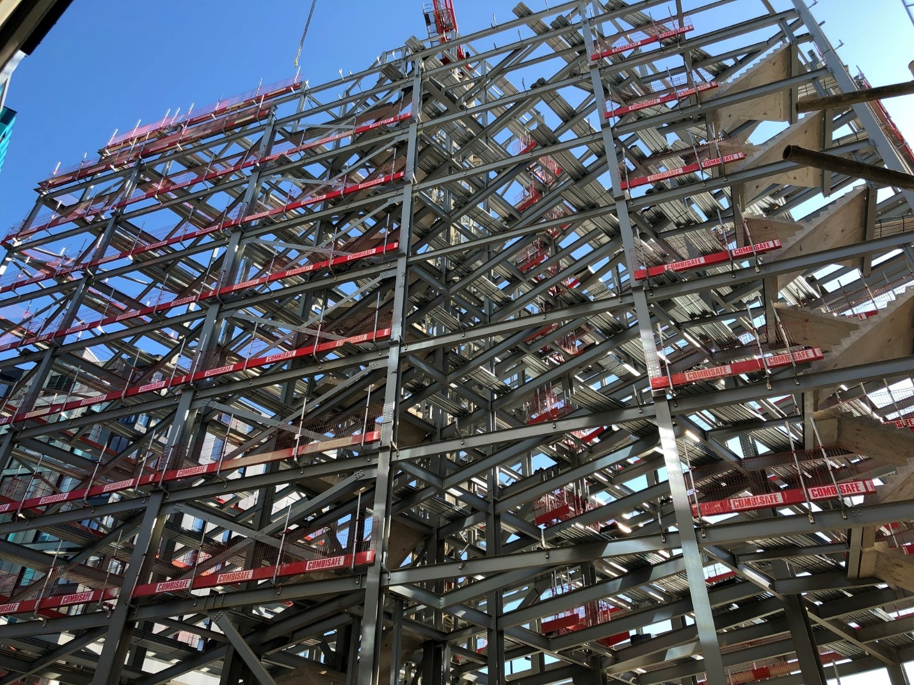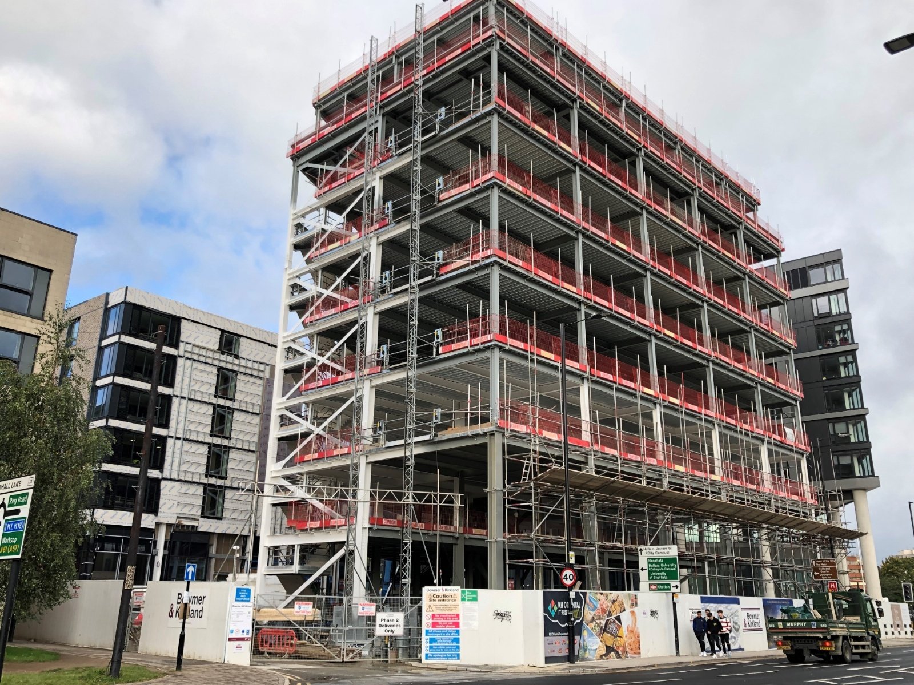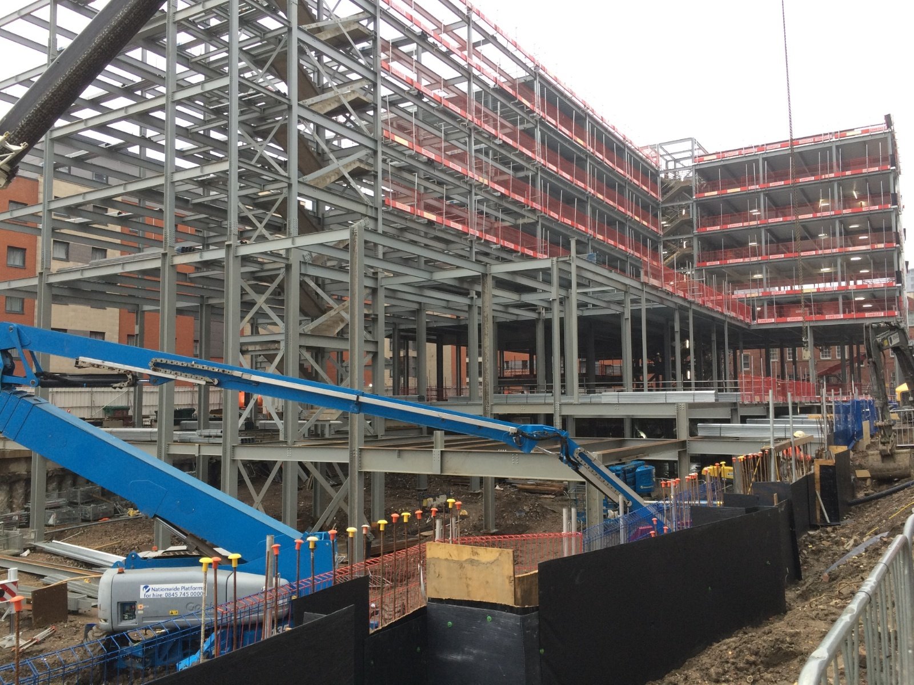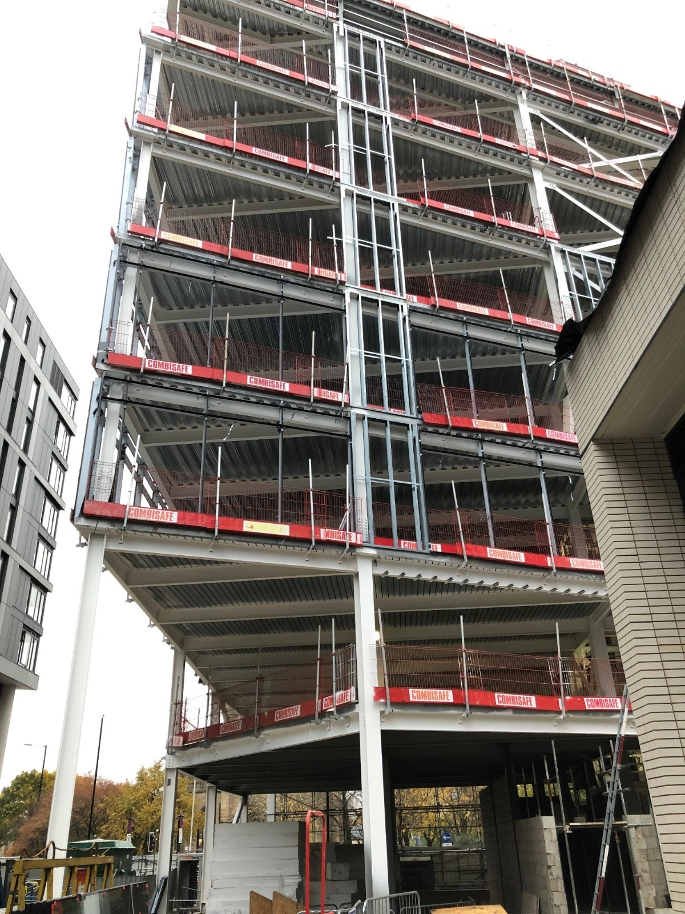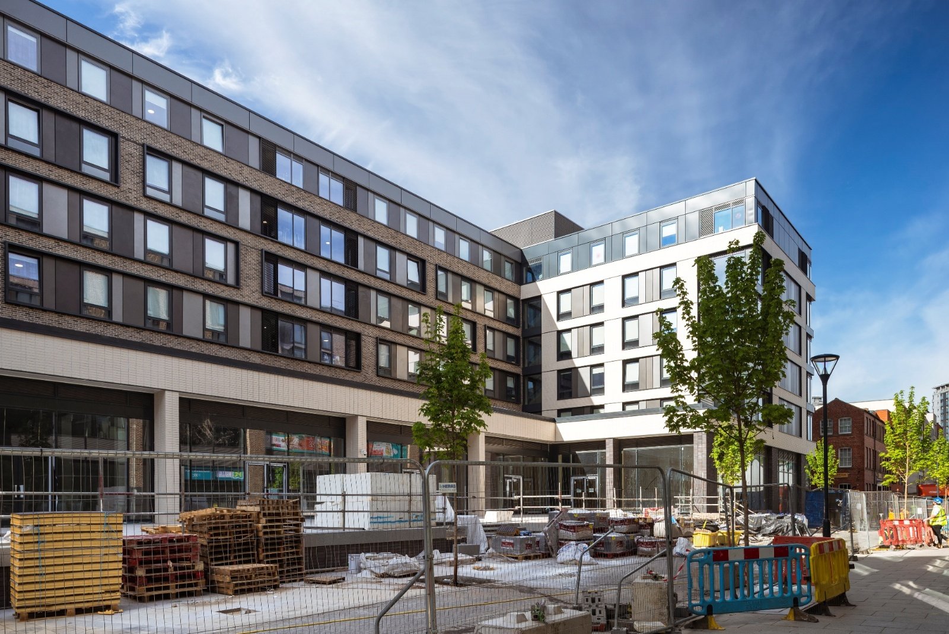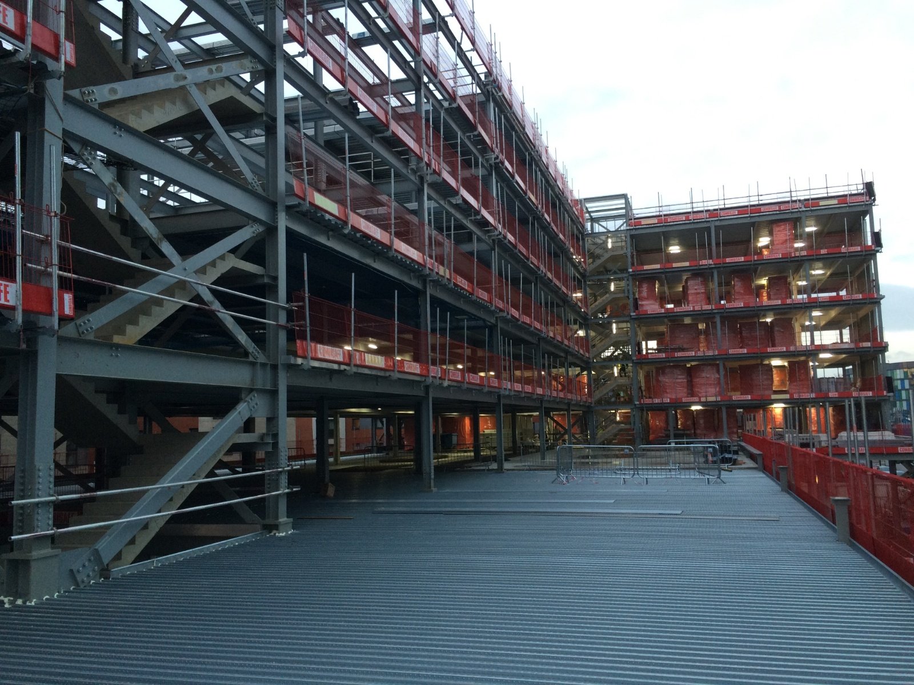NEW ERA, SHEFFIELD - BLOCKS D & E
Shipley Structures Ltd have recently completed 2 mixed-use / high-rise buildings in the heart of Sheffield City Centres ‘university community’ for New Era Developments.
· Block D is a nine-storey high office development, with integral restaurant facilities and
retail units at ground floor level.
· Block E is a nine-storey, 240-room student accommodation block with retail units at
ground floor level.
Both blocks share a secured undercroft car parking facility.
Phase 1 of the development (Blocks A, B and C) were constructed using RC frames. However, in order to generate economies in price and speed of build on the ‘Phase 2’ works, Shipley Structures were selected to undertake the main design, manufacture and site installation of full structural steel frame solutions for Blocks D and E.
Both buildings utilise a combination of extensive glazing and feature cladding systems to all elevations. Accordingly, in order to maintain the aesthetic requirements of the client, diagonal steel bracing had to be omitted from these outer elevations. The stability of the overall steel structure was therefore maintained by the strategic use of temporary bracings until the ultimate composite design action of the frame was achieved
Slim-line floor beams were also used in conjunction with metal deck flooring systems at all levels to limit the height of the buildings, whilst maintaining the flexibility to accommodate underdrawn M&E systems without the need for penetrations in the steel frame members.
The supply and site installation of the metal deck flooring and precast concrete stairs was also undertaken by Shipley Structures.
Total steel weight - 1150 tonnes

