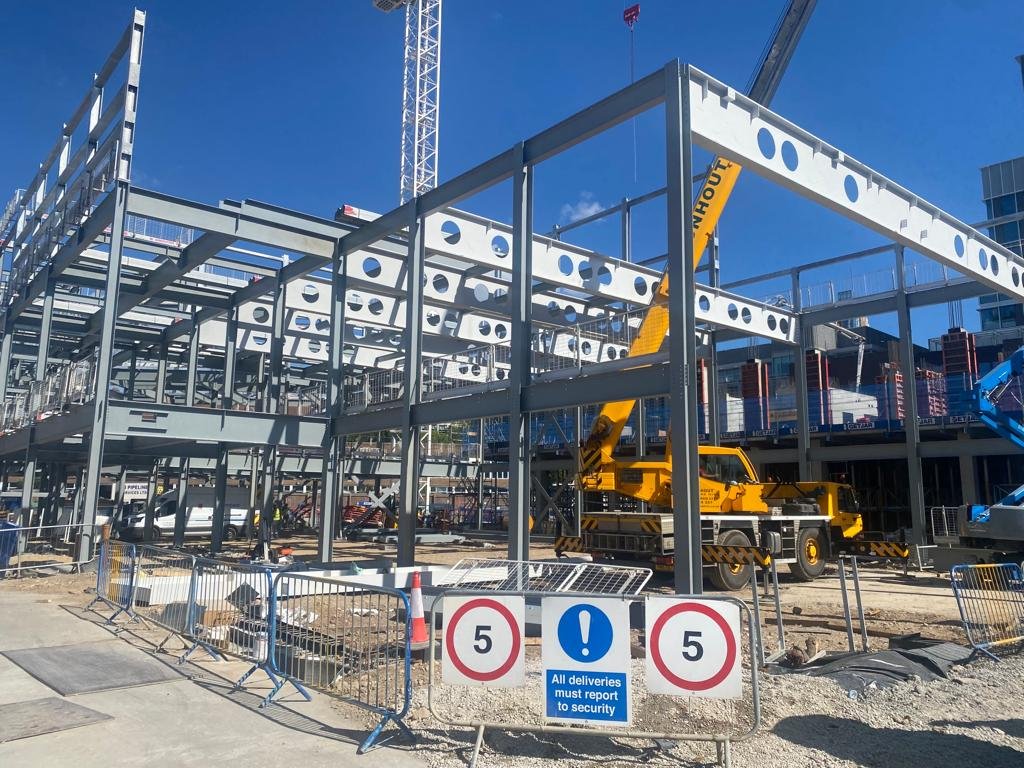ARK EDUCATION CITY, SHEPHERDS BUSH
This project consisted of three buildings; a new five-storey concrete structure with structural steelwork plant screen and plant room, a three-storey structural steelwork frame, and a single-storey structural steel plant screen and plant room on top of a nine-storey concrete structure.
The main structural steelwork element was approximately 400 tonnes forming the three-storey section of the works. Shipley Structures were also responsible for landing metal decking packs and the installation of pre-cast concrete stairs.
The project also included 1.3m deep, 19m long cellular beams to create an open-plan sports hall.










