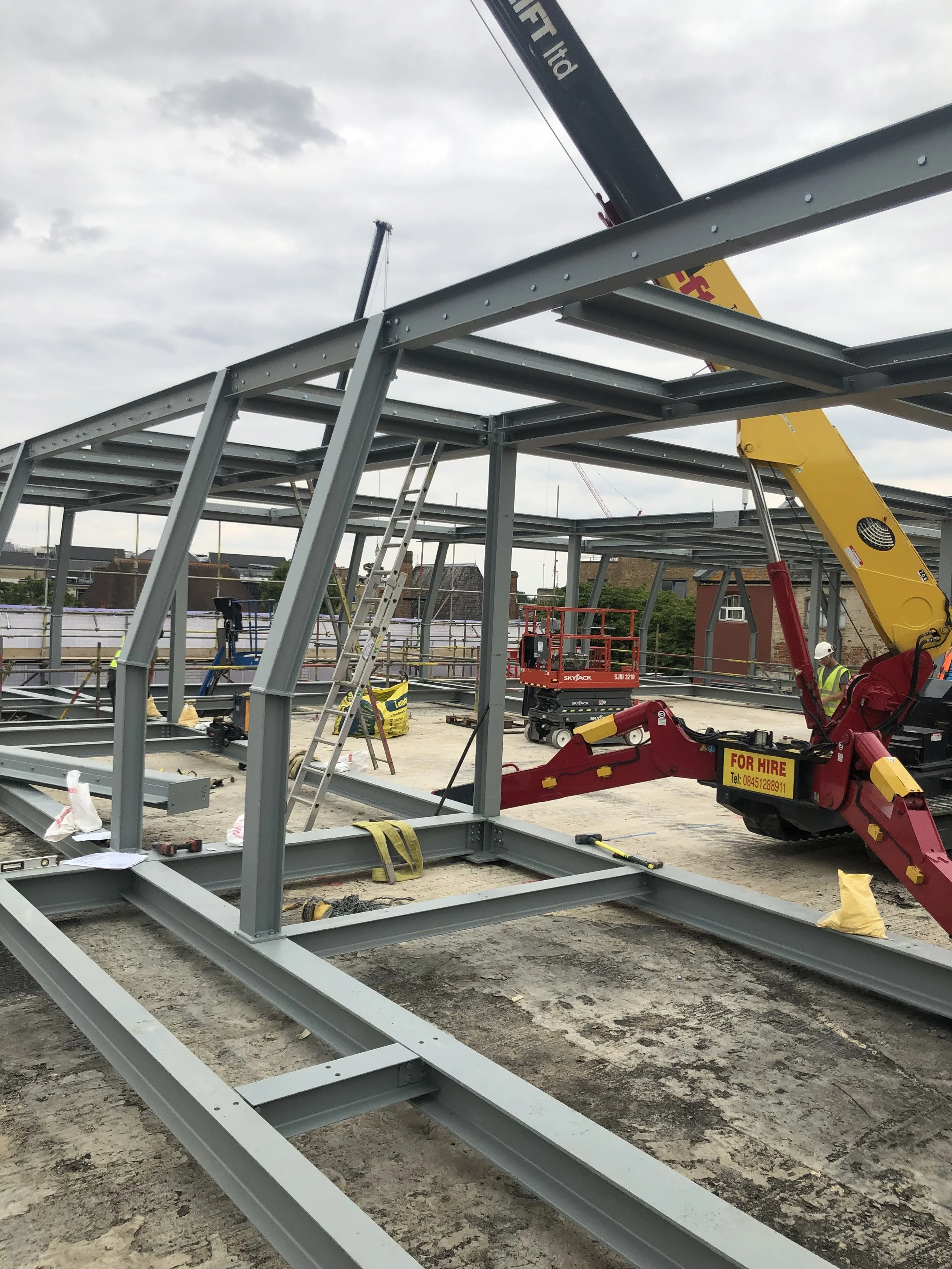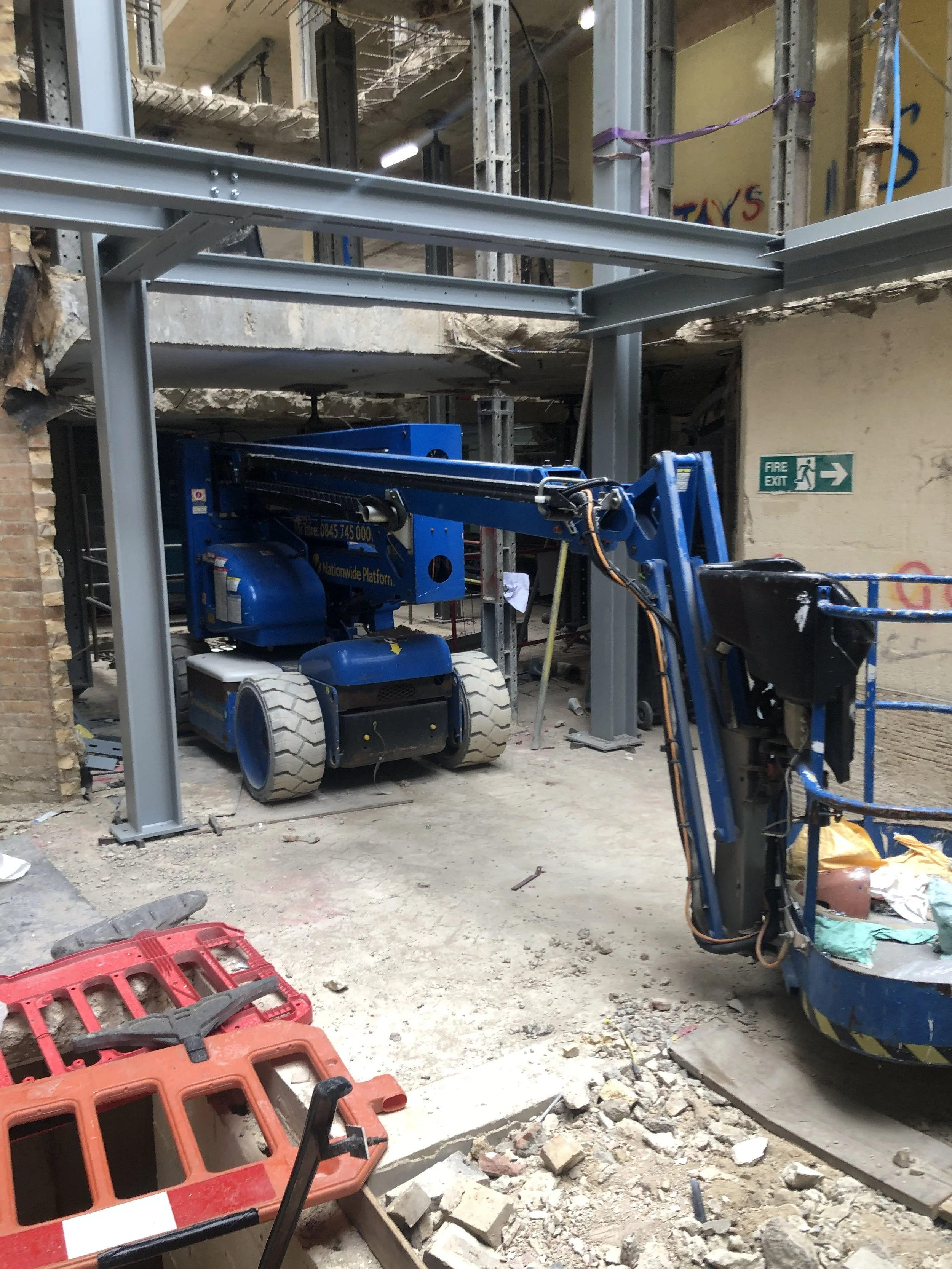NORTH BAILEY HOUSE, OXFORD
This project consisted of the refurbishment of an existing four-storey concrete structure in the centre of Oxford. Shipley Structures were contracted to carry out the connection design manufacture and installation of approximately 125 tonnes of steelwork, including strengthening works inside the existing concrete structure and a new full-height stair structure and corner infill steelwork.
In addition, there is a single-storey roof extension above the existing structure with grillage steelwork to transfer the loads into the existing columns.
The project was challenging due to the requirement for internal steelwork to be carried into the existing building by hand and mobile craneage positioned in a busy shopping street working through the night to erect the new roof steelwork.






















